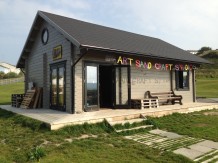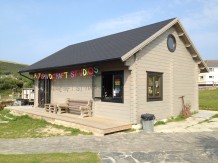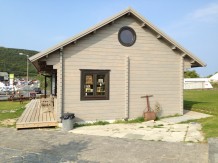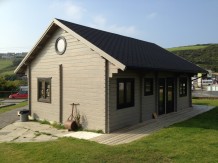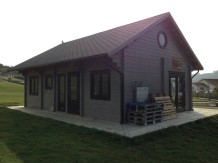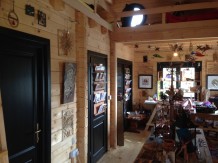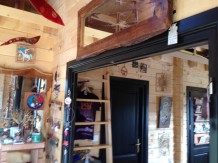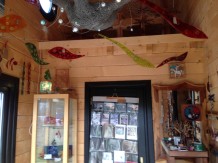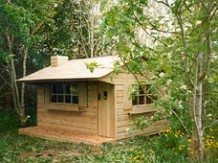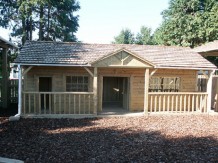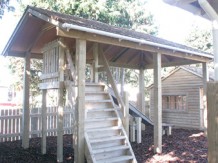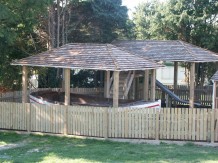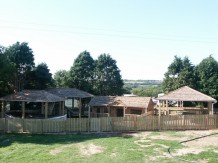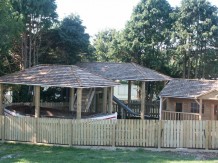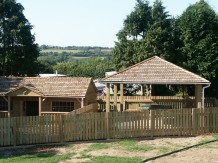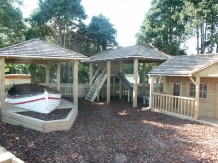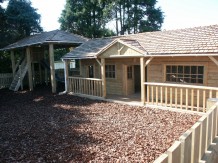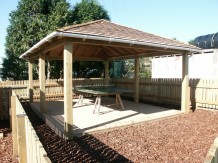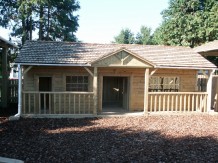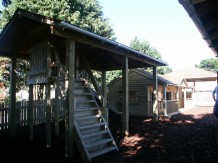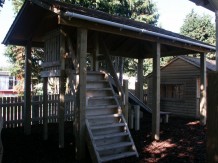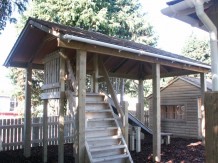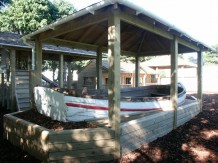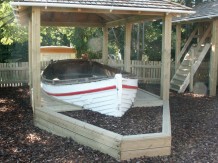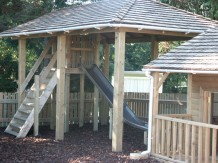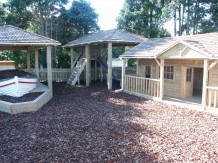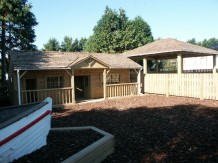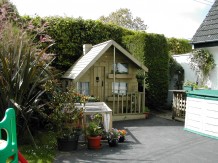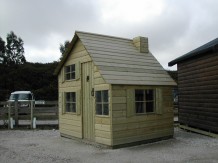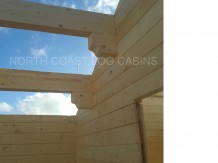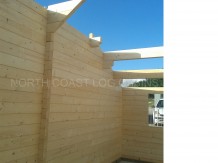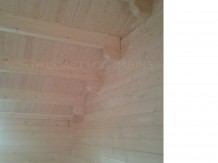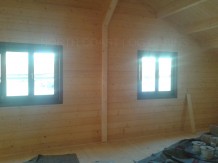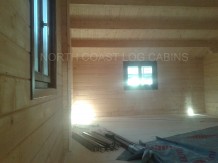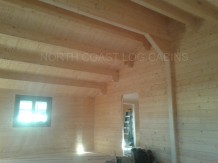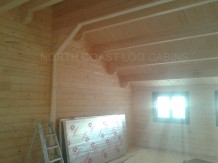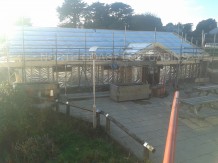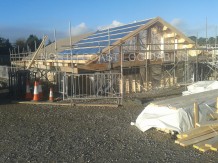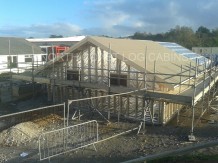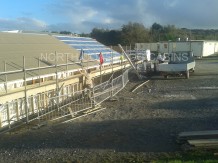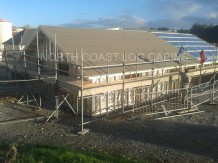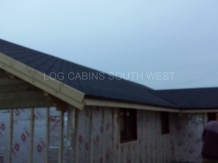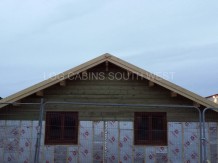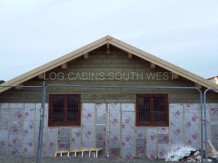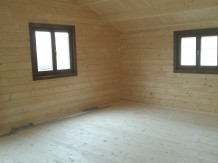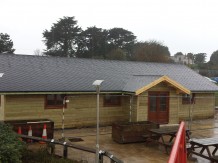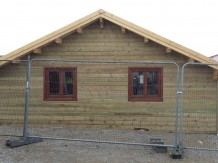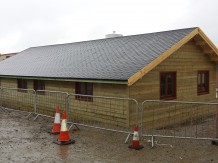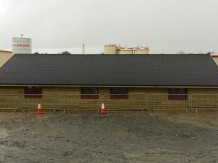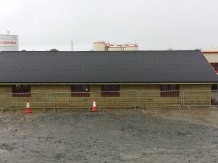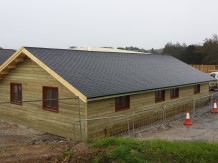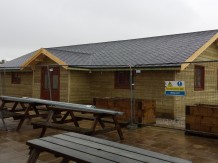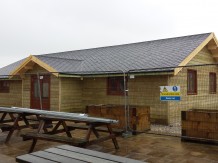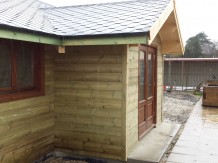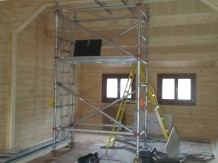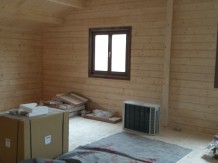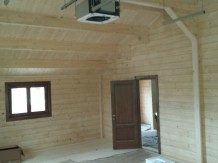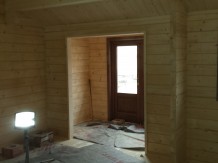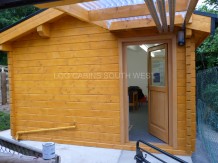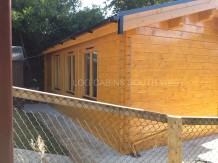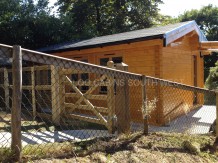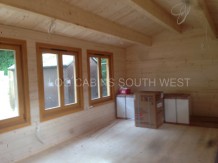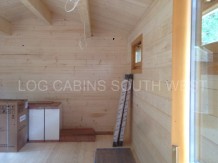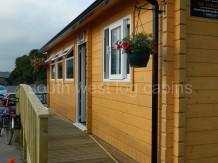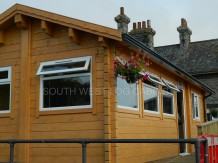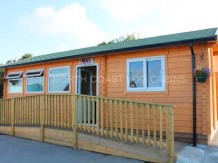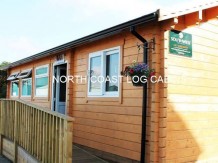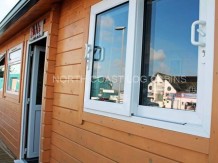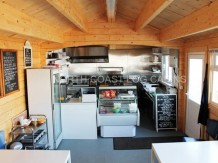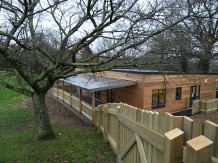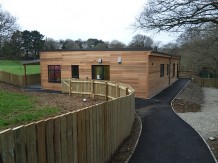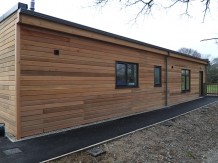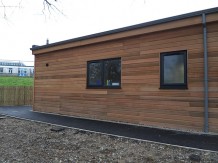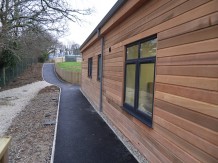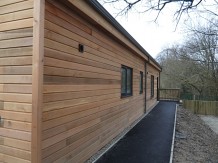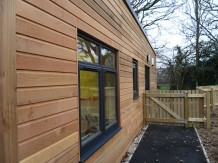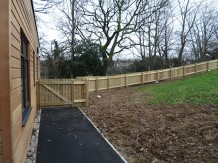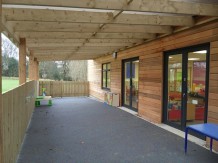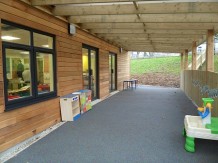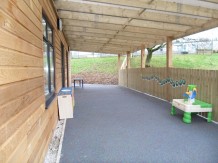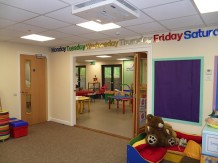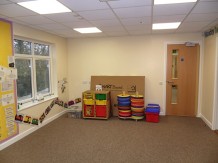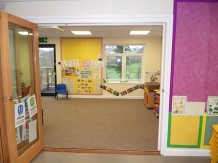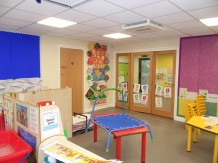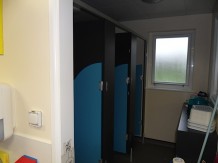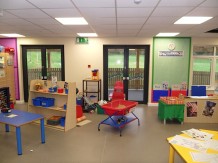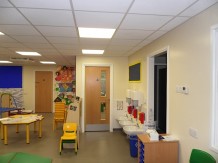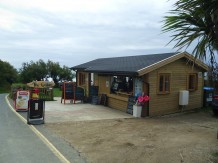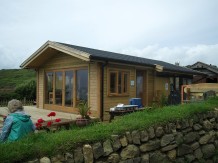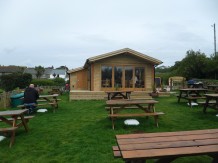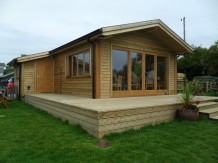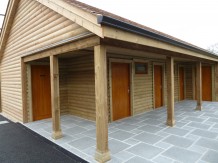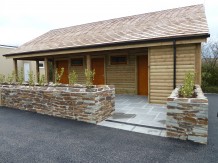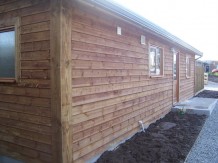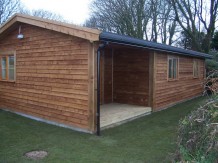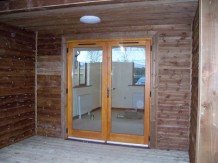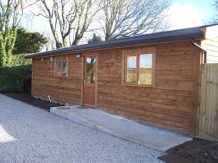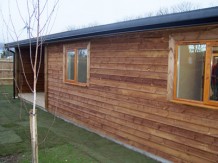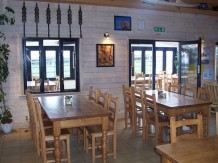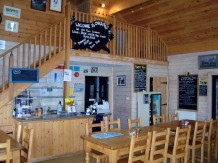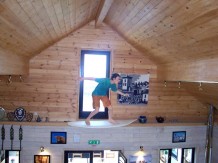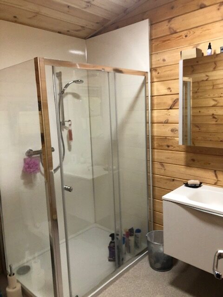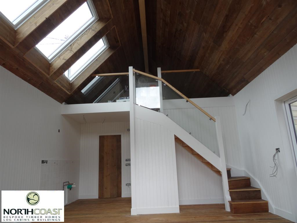Bespoke 8.8m x 5.8m, 80mm log cabin, Mawgan Porth, Cornwall
Posted on 04. Sep, 2014 by northcoast in Blog, Commercial, Log Cabins
We built this log cabin in Mawgan Porth, Newquay, Cornwall last year. It is a bespoke design we worked closley with the customer to finalise.
The walls are constructed with glulaminated 80mm thick logs. The roof is insualted with 80mm thick celotex and the roof covering is reinforced felt shingles. Windows and doors are factory painted residential quality.
Bespoke play areas
Posted on 10. Jun, 2014 by northcoast in Bespoke Homes, Blog, Commercial
From time to time we get asked to do something different. These pictures show some small scale timber buildings we have desgined and built over the years. These buildings were used in childrens play areas for comercial sites and as well as being great fun are built to the same exacting quality as our larger buildings.
Roddas the clotted cream company, Redruth, Cornwall.
Posted on 24. Oct, 2013 by northcoast in Blog, Commercial, Log Cabins
We are getting on well with the new log cabin offices for Roddas the clotted cream company, Redruth, Cornwall.
The building is constructed from 80mm glulam wall logs and roof beams. It will be fully insulated throughout. The residential quality windows and doors have been factory treated and painted.
The exterior will be clad with treated timber which will protect it and look great.
Exeter University Family Centre, Exeter, Devon
Posted on 01. Oct, 2013 by northcoast in Commercial, Log Cabins
We have recently completed the supply and build of a new staff room for the Exeter University Family Centre. They required a very high quality building and we were happy to help.
The outside walls are 80mm thick solid glulam logs. Internally the building is extremely well insulated and then clad with 19mm thick timber cladding. The windows and doors are factory treated and painted to ensure the best finish and longest life.
The Crib Box Cafe, Padstow, Cornwall
Posted on 01. Oct, 2013 by northcoast in Commercial, Log Cabins, Mobile Homes
We were asked to provide a replacement building for a local cafe. The Crib Box Cafe in Padstow, Cornwall, is now serving from a traditional interlocking log cabin.
The solid timber walls are made with 80mm thick glulam (glued and laminated) timbers. The floors and roof are extremely well insulated.
Becasue of the location of this log cabin, on the harbour front in Padstow, the customer specified uPVC windows and doors throughout.
Why not pop in and grab a bite to eat next time you are in the area.
St Petrocs, Early Years Unit, Bodmin, Cornwall
Posted on 07. Jan, 2013 by northcoast in Commercial
We are very proud to have been choosen to supply and construct the new Early Years Unit for St Petrocs Primary School, Bodmin.
The building is a timber frame construction with cedar cladding on the exterior.
As the intended use is for children aged from 3-5 years we had to allow for this. The building conforms to all building regulations requiremants and all energy usage conforms to todays strict guidelines.
The use of LED lighting, very efficient heating and lots of insulation means that the buildings carbon footprint is minimised as well as being very energy efficient.
Internal finsihes are plasterboard with plaster skim. Solid timber doors throughout with safety hinges and fire doors.
Bespoke aluminium windows and doors are used with double glazed and safety glazed units throughout.
Oustside the area has been landscaped and fenced off which finishes the site perfectly. Under the canopy we have installed a soft play area.
The Cabin Cafe, Perranuthnoe, Penzance, Cornwall
Posted on 25. Feb, 2011 by northcoast in Commercial
The Cabin, Perranuthnoe, was built in January 2011. There has been a cafe here for many years but the original building was past its best. There were numerous planning conditions on this build as the location is very popular with local people. We feel we have met these conditions and are very proud to have built the new cabin.
As seen on Google Street View
This particular cabin was a bespoke building designed to suit the needs of the cafe owner. This is a timber frame building with ship lap cladding and a felt shingle roof. Bespoke hardwood French doors open up to look out to sea.
This type of building has an A frame roof construction and can be made to almost any size.
Trethem Mill Touring Park, St Just-In-Roseland, Cornwall
Posted on 23. Feb, 2011 by northcoast in Commercial
We were very pleased to be asked to build the new shower block and storage facility for Trethem Mill Touring Park. The winner of the enjoy England Awards for Excellence 2010, Gold Award, “National Caravan Park of the Year”
Set in 12 acres of Cornish countryside is the only 5-star Park on the Roseland Peninsula. Completely family run, they offer 84 pitches for caravans, motorhomes and tents
This particular cabin was a bespoke building designed to suit the needs of Trethem Mill . This is a timber frame building with log lap cladding and a cedar shingle roof.
This type of building has an A frame roof construction and can be made to almost any size.
Animal Welfare Trust, Hayle, Cornwall
Posted on 03. Feb, 2010 by 8sj27dhqwf in Commercial
This building is known as our ‘Crinnis’ cabin. This particular cabin is the managers accommodation at the Animal Welfare Trust near Hayle, Cornwall. This is a timber frame building with feather edge timber cladding and a reinforced felt shingle roof.
This type of building has an A frame roof construction and can be made to almost any size. The internal ceiling is flat plaster board unlike many of our other cabins which are open to the apex.
Gallery
Carruan Farm Shop and Resturant, Cornwall
Posted on 29. Jan, 2010 by 8sj27dhqwf in Commercial
This wonderful farmhouse kitchen at Carruan Farm Shop and Resturant is based on the same design as our Fistral house.
It’s a big building and the natural materials make it feel very homely, just like their food.


