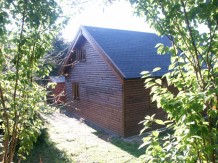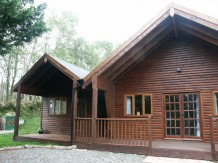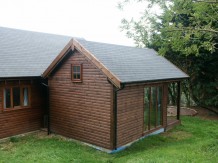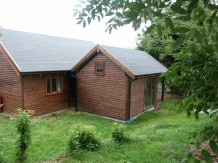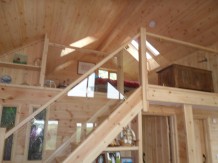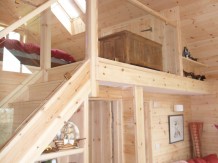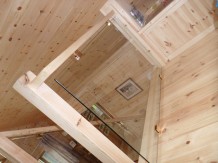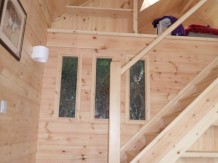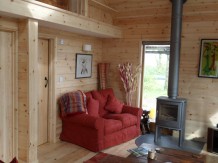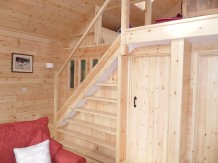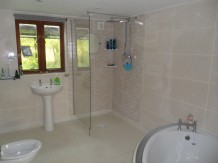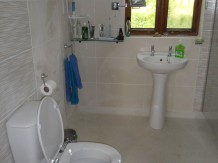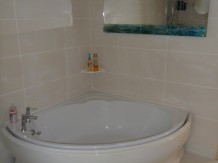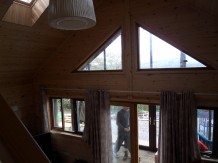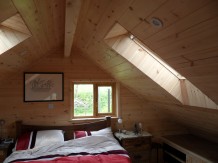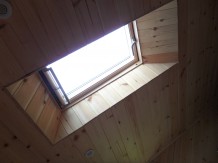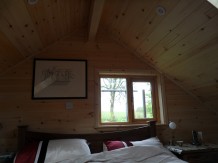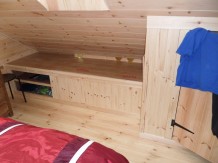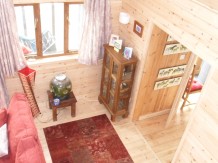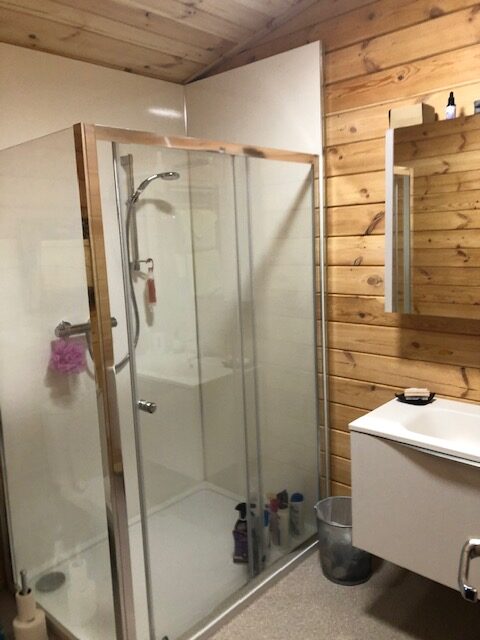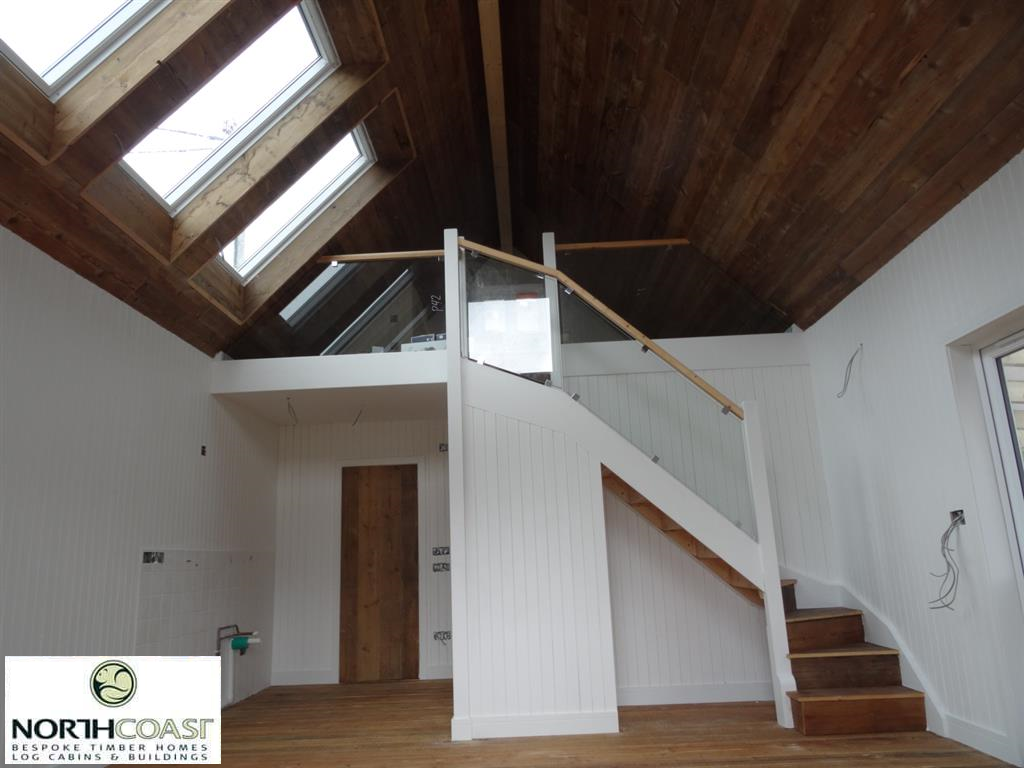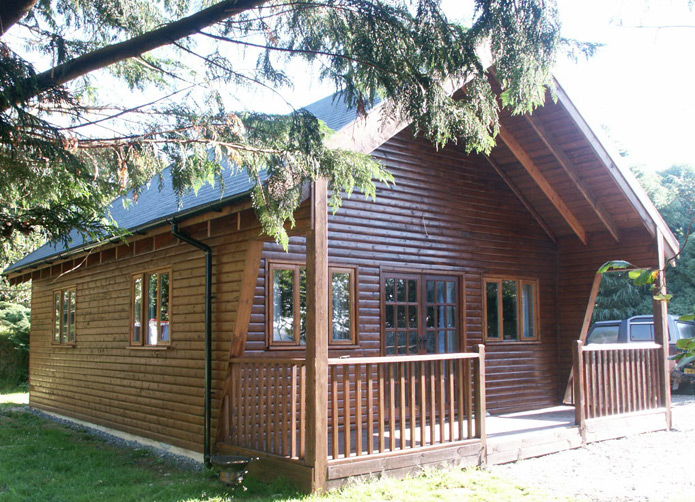
Originally designed as spacious holiday accommodation with a small footprint, the specification meets with all residential Building Regulations allowing for year round accommodation for up to six people. This chalet is the ideal home from home fulfilling all the needs of a weekend retreat or a holiday let.
At 6m x 8m and incorporating a 1.8m veranda, this cabin has a lounge/kitchen, separate bedroom and bathroom. Above these rooms is a 2.7m deep mezzanine floor, allowing for extra sleeping space.
Fully insulated and with double glazed doors and windows, this chalet is the ideal home from home fulfilling all the needs of a weekend retreat or a holiday home.
The Sennan fully complies with all current Building Regulations.
Gallery
Price
Prices vary depending on location and specification. Please contact us for a free quote.
Assembly
Arrives on site as panels and bolted together, all cladding fixed on site. We have our own approved groundworkers, electricians, plumbers and kitchen manufacturers and can manage the complete build from start to finish, if required.
Guarantee
All of our workmanship is guaranteed for 5 years. With proper care your building will last a lifetime.
Floor Options
- Strip Foundation with 150mm concrete slab
- Thickened slab with 150mm concrete slab thickened at edges to a depth of 600mm wide
- All concrete to include fibre reinforcement, a an anti-crack measure, to the approval of the Local Authority
- There are various other options for the base depending on ground conditions which can be discussed
Framework
- Structurally graded and treated redwood walls
- 9mm structural ply
- Foil-backed breather membrane
- 25 x 50mm battens
- Redwood internal walls
External Cladding
- Standard 20 x 150mm treated redwood
- Various profiles available
Internal Cladding
- Standard 20 x 150mm v-jointed tongue and groove redwood (other sizes, mouldings available)
- Dry lined option available
Roof
- V-jointed tongue and groove cladding giving vaulted ceiling
- Exposed main Glulam beam supporting timber rafters
- 18mm stirling board
- Breather membrane
- Various options for the roof covering including reinforced felt shingles, cedar shingles and natural slates
Insulation
- All external walls, floor and roof are insulated to comply with Building Regulations
Windows & Doors
- Energy efficient double-glazing
- Internal doors are redwood ledged and braced
- Softwood windows
- Double patio doors are hardwood
- Aluminium and PVCu options available
Treatment
- All external cladding and framework is pressure treated
- Exterior of cabin, windows and doors are treated with two coats of oil based preservative, colour to customer’s choice
- Interior of cabin is flame retardant varnish to all exposed timber
Dimensions
- Length: 6 meters
- Width: 6 meters
- Height to eaves: 2.3 meters
- Height to ridge: 4.5 meters

