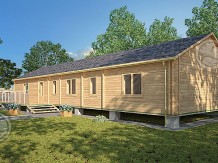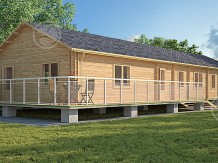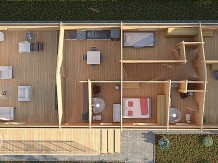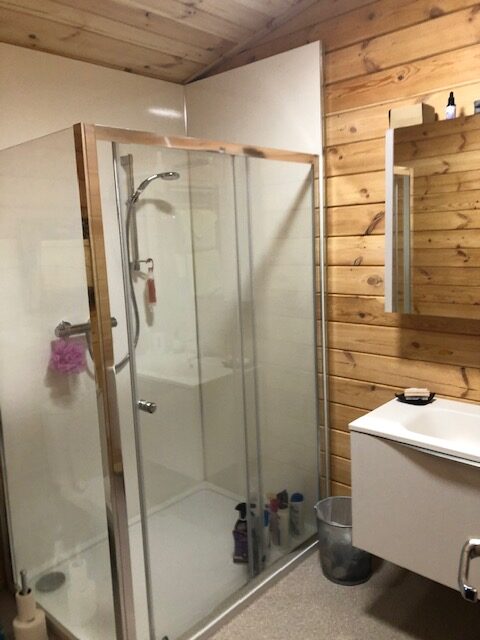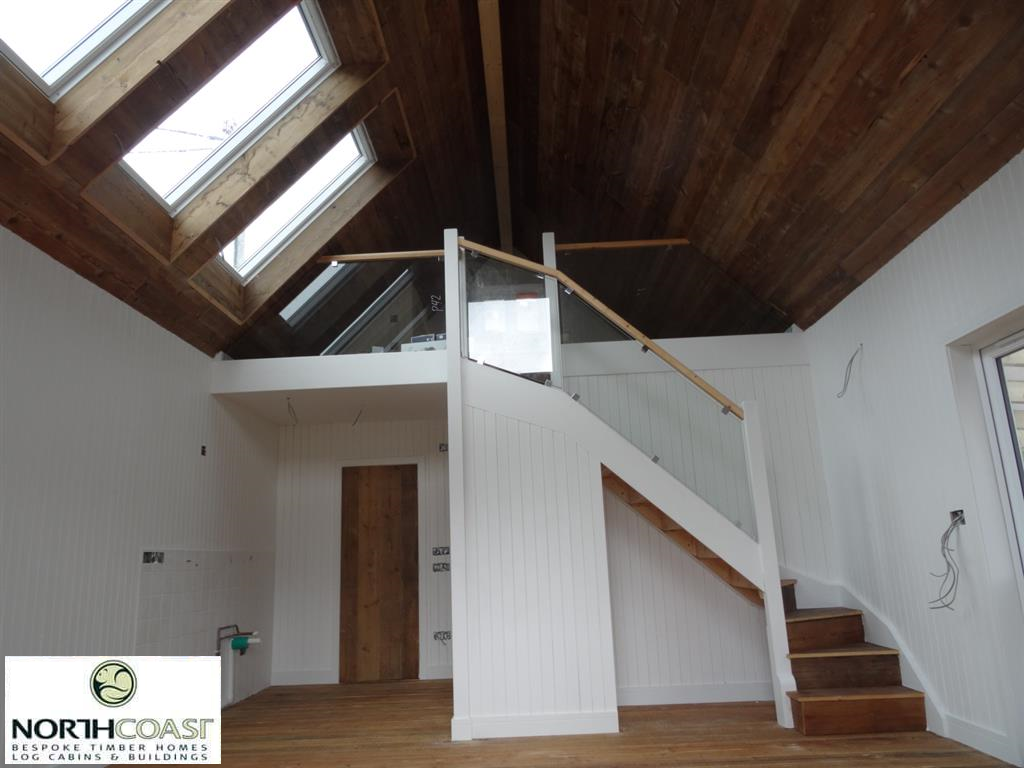Posted on 02. Mar, 2010
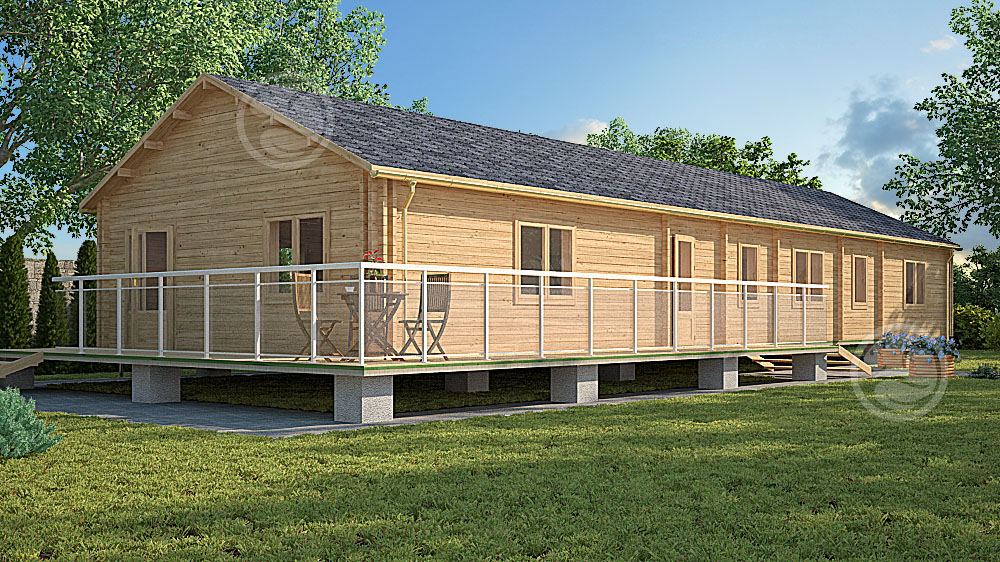
This unique design has 4 bedrooms and a family shower room all reached via the corridor, whilst the family bathroom is easily accessible from the main living area, ensuring extremely comfortable family living.
A designated kitchen area provides more than ample space for all the cupboards, appliances and workspace that is needed by a hungry family.
By creating a large dayroom with vaulted roof we have provided a comfortable versatile room for family life or entertaining. Summer heat dissipates through the roof, whilst the wooden building easily retains the warmth during the winter. Natural light streams in through the large windows and doorways that the room benefits from, to provide a comfortable, natural existence.
This cabin is truly 5 star Holiday Accommodation.
Dimensions Wall Profile 70mm/70mm twin skin or 90mm/90mm twin skin. 100mm void between the two walls.
Width 6.8m
Depth 20.0m
Wall Height 2.4m
Height To Ridge 4.0m
Pitch 25 degree
Minimum Base Width 6.8m
Minimum Base Depth 20m
Also Included With This Log Cabin:-
Standard insulation package. 100mm Paroc insulation for walls, ceiling and floor. (note: Log cabins South West reserve the right to change specification of insulation to conform to building regs as required)
Market leading double glazed tilt and turn windows and double galzed doors.
70mm/70mm £55,411.65 + delivery
90mm/90mm £60,031.65 + delivery

