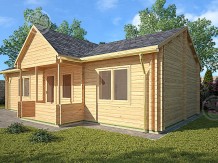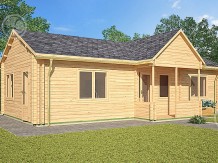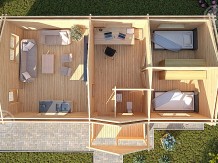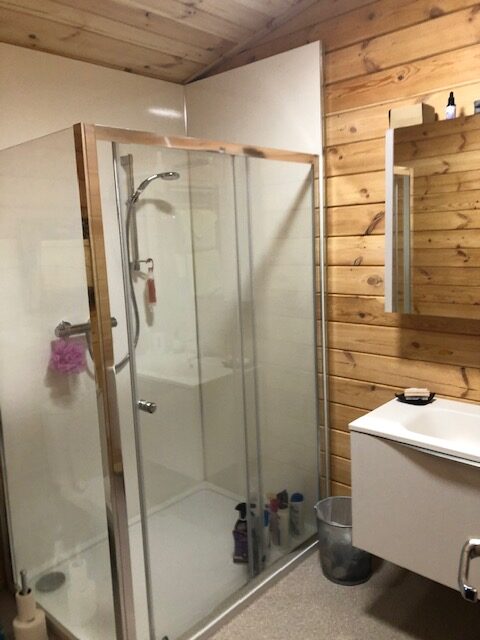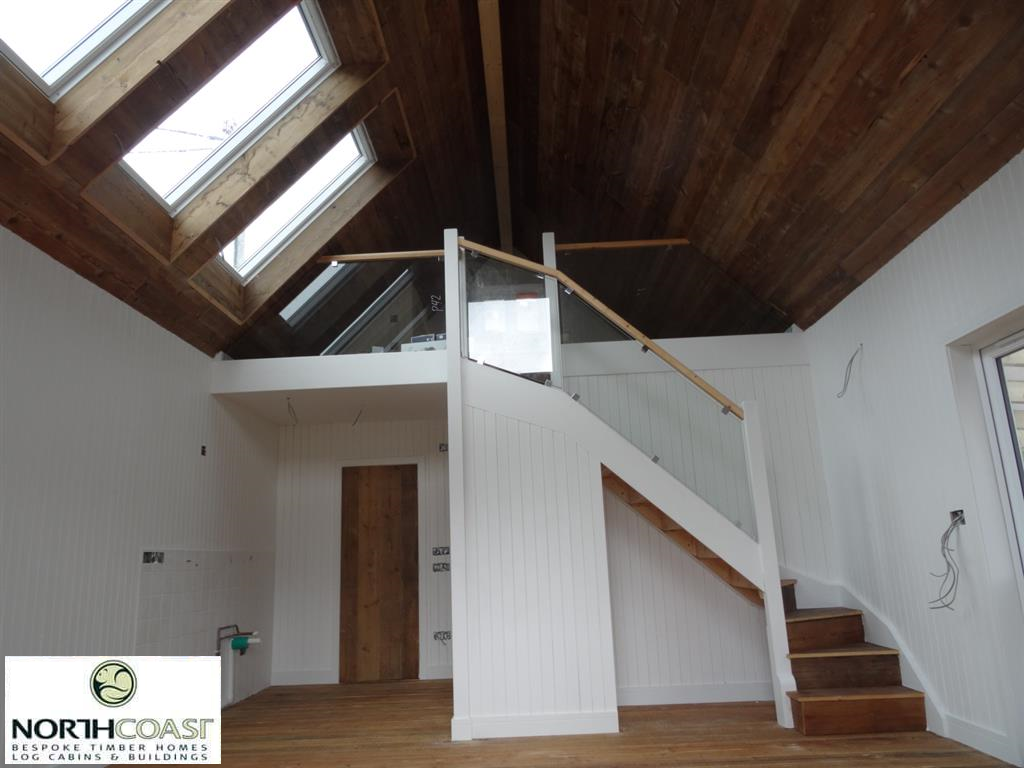Posted on 02. Mar, 2010
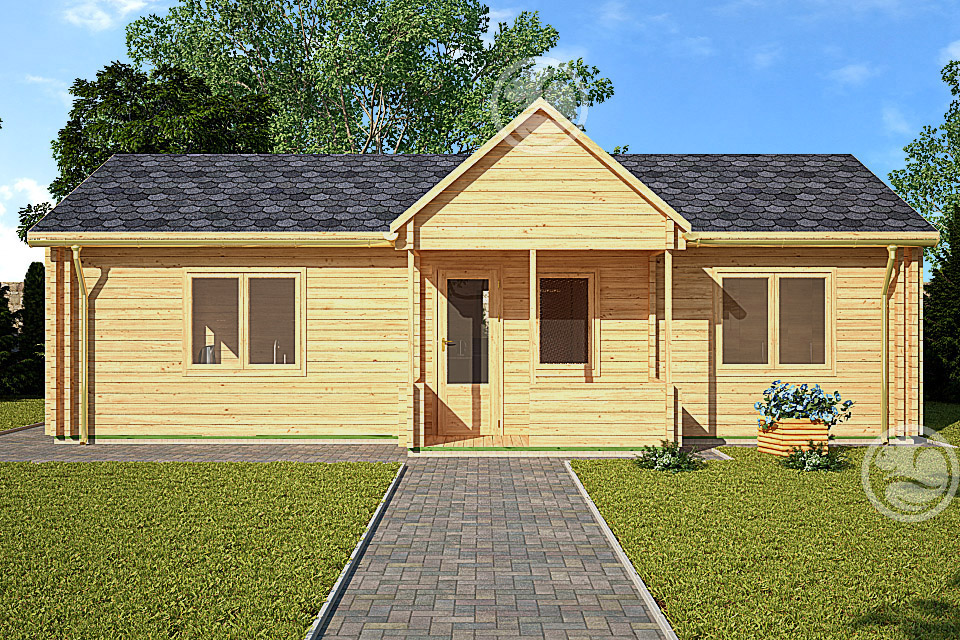
Our luxury double fronted, 2-bedroom cabin is manufactured to increase levels of comfort on Holiday Parks.
With a spacious living area befitting from a high atrium which lights the room whilst absorbing the noise created by family life, from which you can enter and exit the cabin through the side door. Another door leads to the kitchen diner, which offers plenty of room for a well equipped family kitchen and table and chairs.
Our most popular design offers 2 equally proportioned double bedrooms ensuring that this cabin is ideally suited for a family on holiday.
Dimensions Wall Profile 70mm/70mm twin skin or 90mm/90mm twin skin. 100mm void between the two walls.
Width 5.0m
Depth 10.0m
Wall Height /mm
Height To Eaves 2.4m
Height To Ridge 3.6 m
Pitch 25 degrees
Minimum Base Width 5m
Minimum Base Depth 10m
Also Included With This Log Cabin:-
Standard insulation package. 100mm Paroc insulation for walls, ceiling and floor. (note: Log cabins South West reserve the right to change specification of insulation to conform to building regs as required)
Market leading double glazed tilt and turn windows and double galzed doors.
All prices are exclusive of VAT on our residential cabins.
*We cannot offer free delivery on our residential cabins because of their size. Please contact us for a quote*

