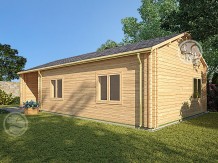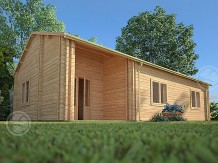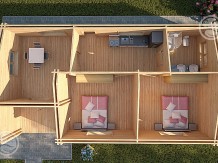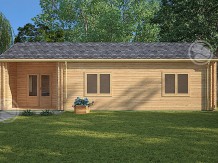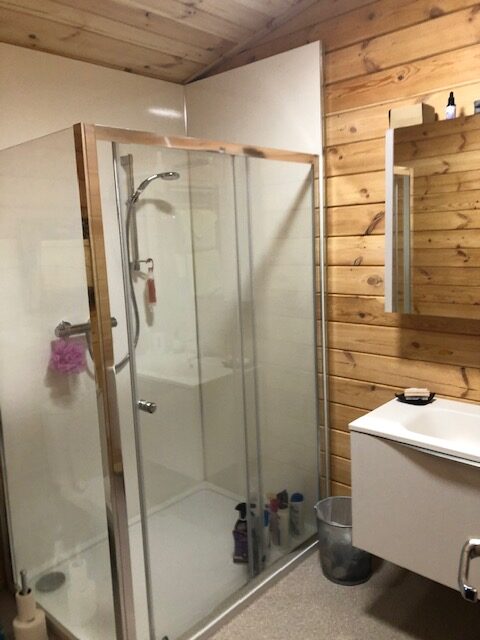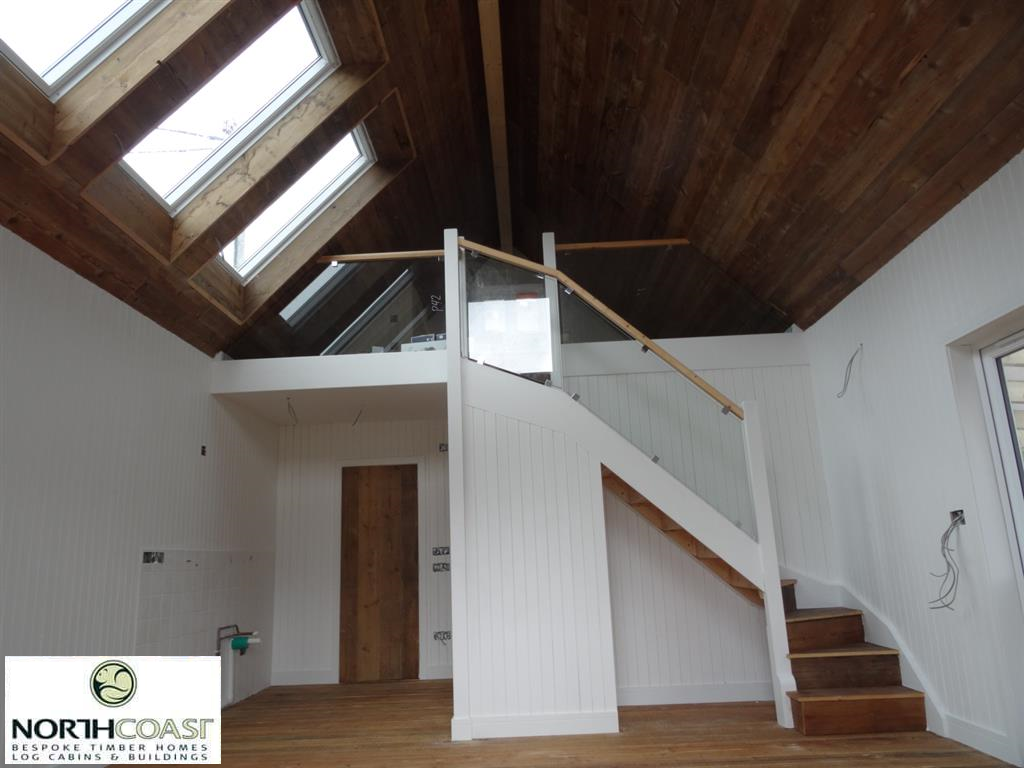Posted on 02. Mar, 2010
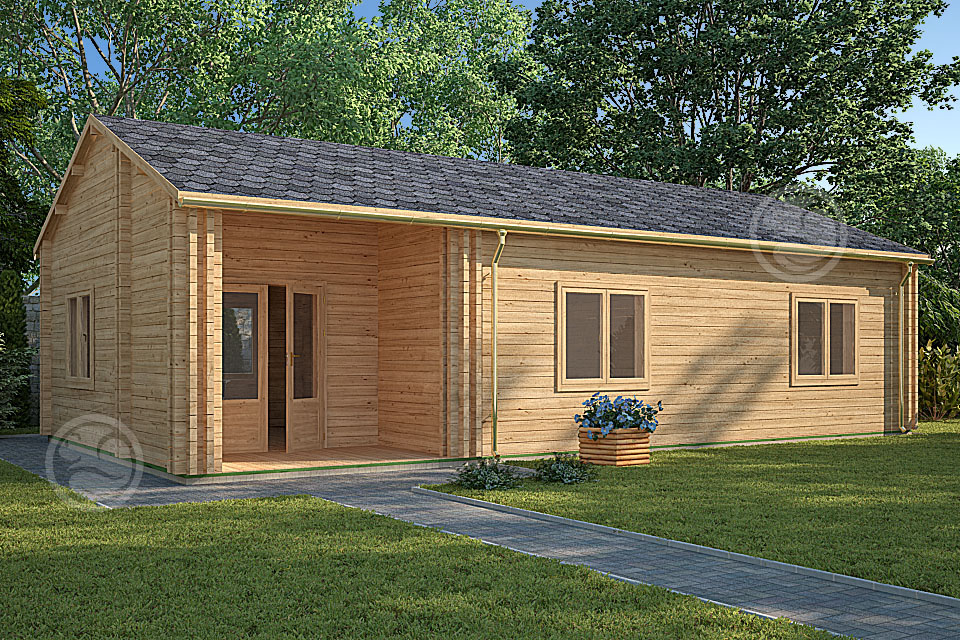
Offering exceptionally well proportioned bed and bathrooms this cabin combines outdoor life with luxury accommodation.
The galley style kitchen provides enough space for all the appliances and workspace needed to entertain or feed a family, whilst the living area absorbs people providing space for everyone to relax in comfort.
Each room within this cabin is has a huge floor area and this is accentuated by the high vaulted ceiling, reaching almost 4 meters at the apex. Not only does the roof line absorb family noise but cools the cabin in the height of summer ensuring comfort for all.
Dimensions Wall Profile 70mm/70mm twin skin or 90mm/90mm twin skin. 100mm void between the two walls.
Width 6.0m
Depth 11.0m
Wall Height /mm
Height To Eaves 2.4m
Height To Ridge 3.6m
Pitch 25 degree
Minimum Base Width 6.0m
Minimum Base Depth 11m
Also Included With This Log Cabin:-
Standard insulation package. 100mm Paroc insulation for walls, ceiling and floor. (note: Log cabins South West reserve the right to change specification of insulation to conform to building regs as required)
Market leading double glazed tilt and turn windows and double galzed doors.
70mm/70mm £38,398.50 + delivery
90mm/90mm £40,603.50 + delivery

